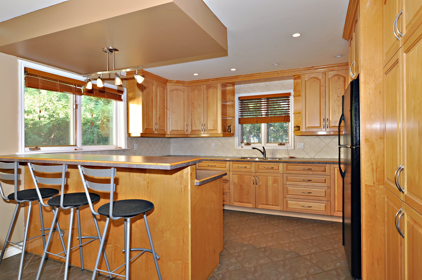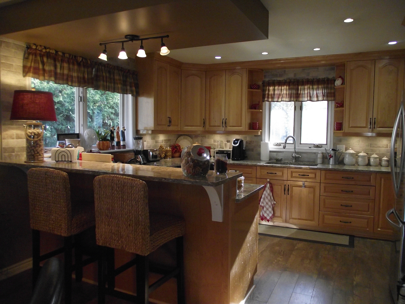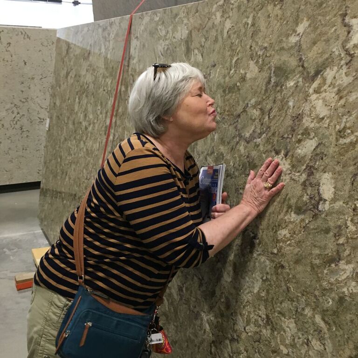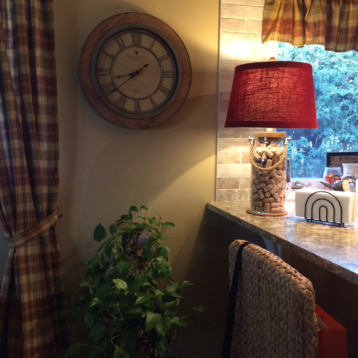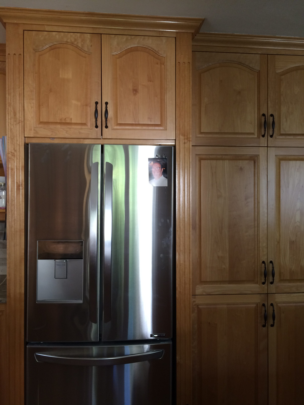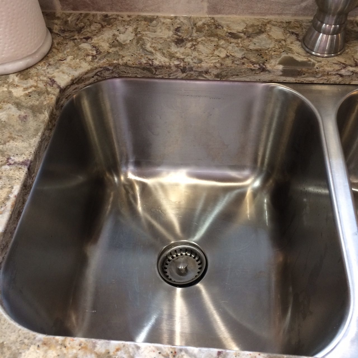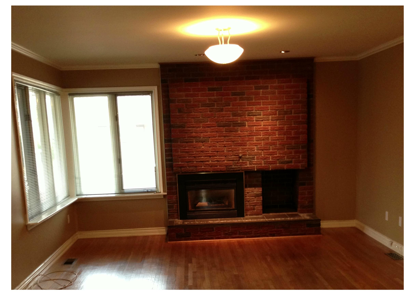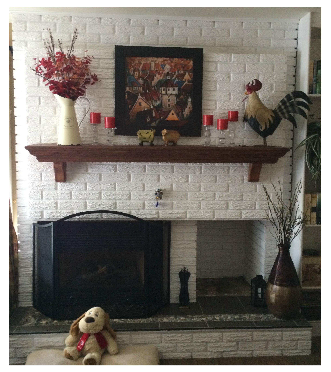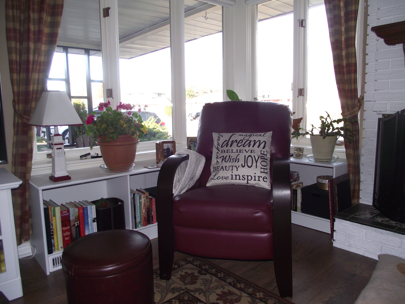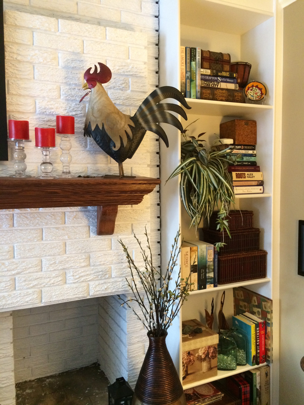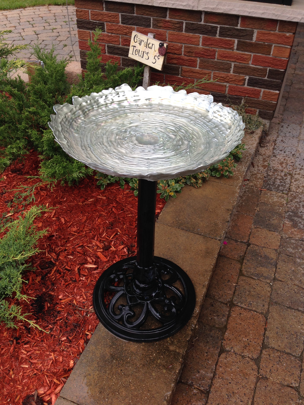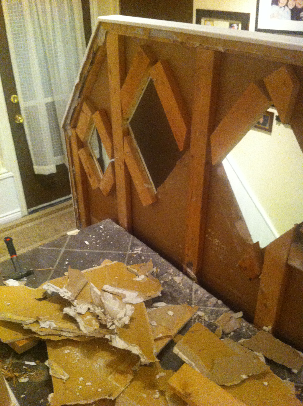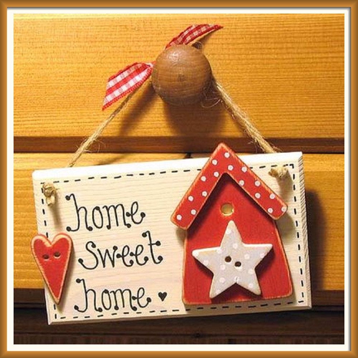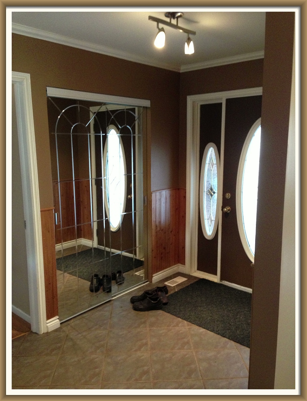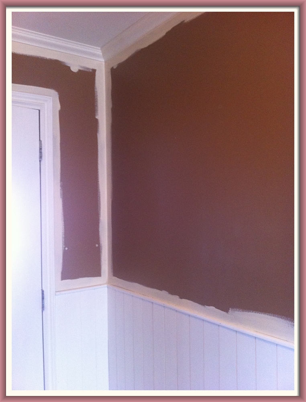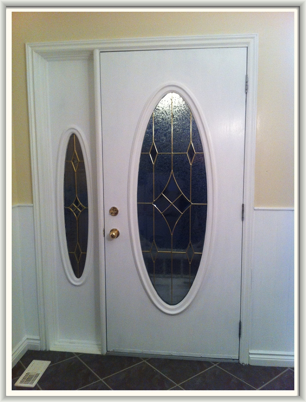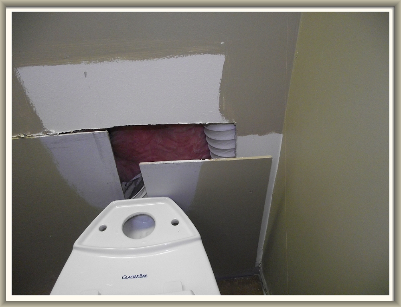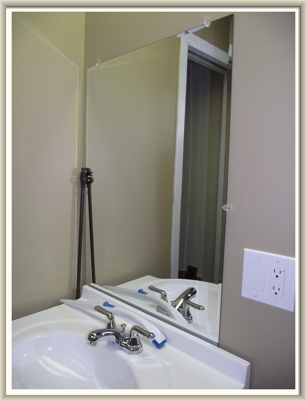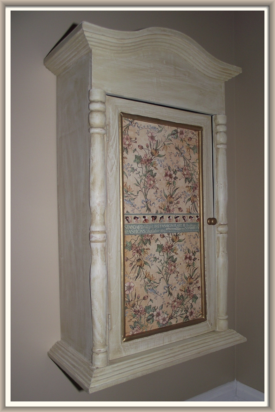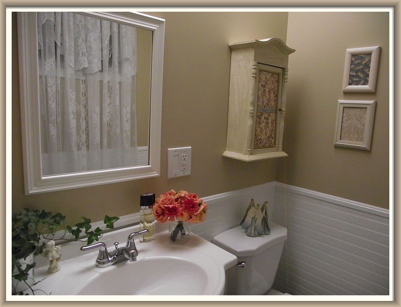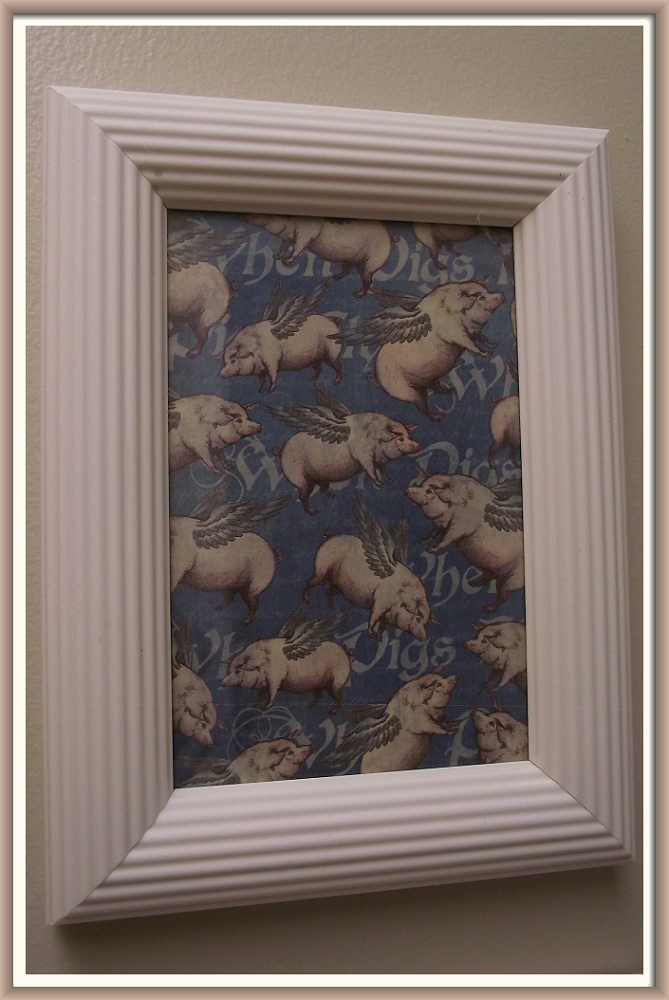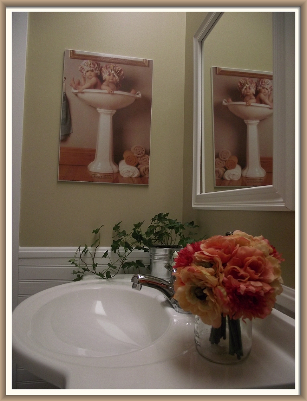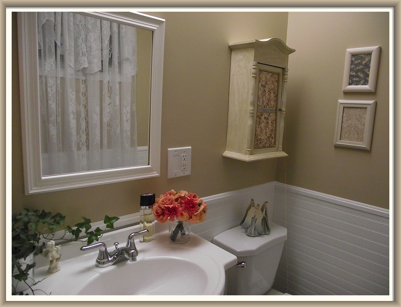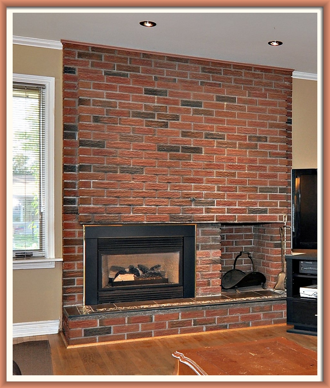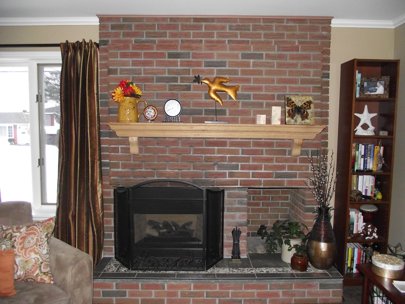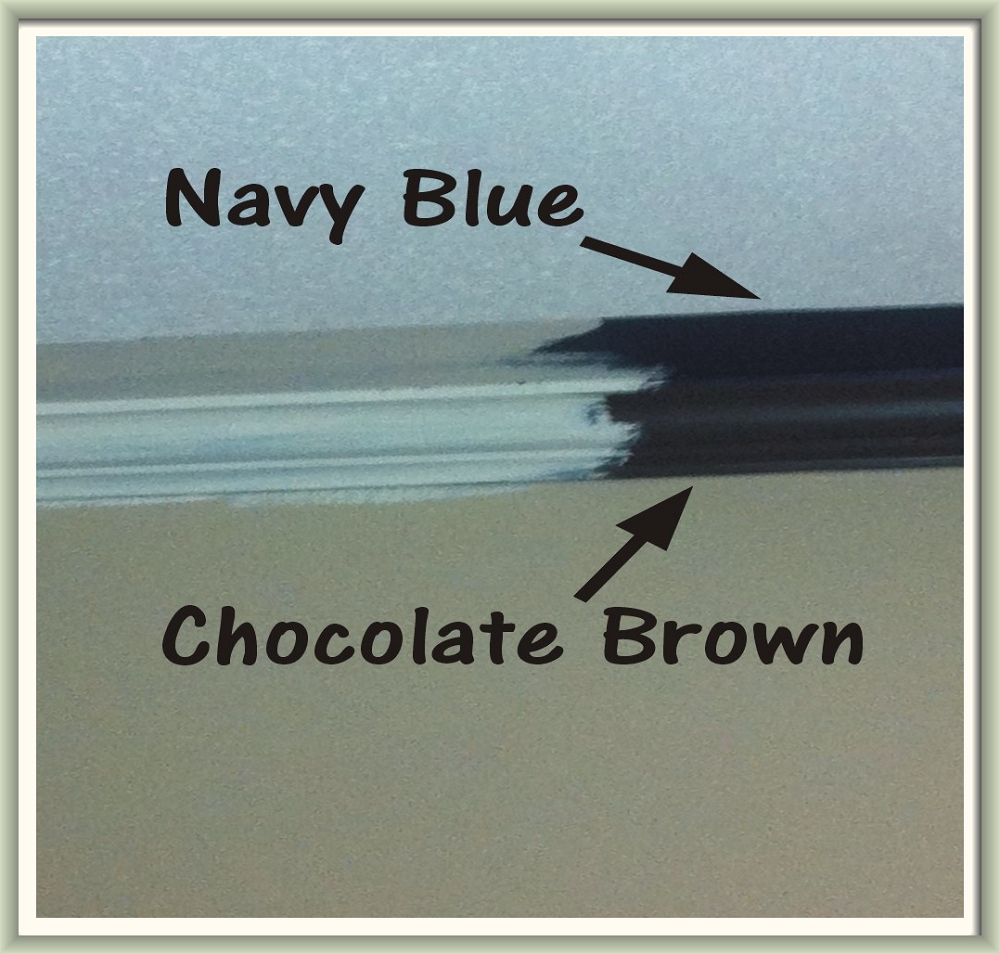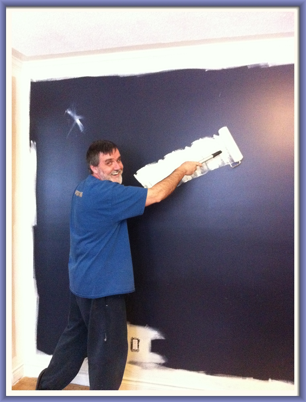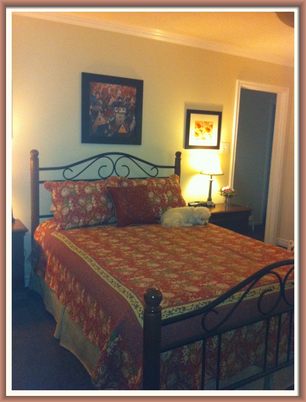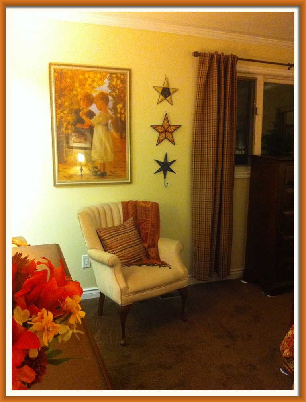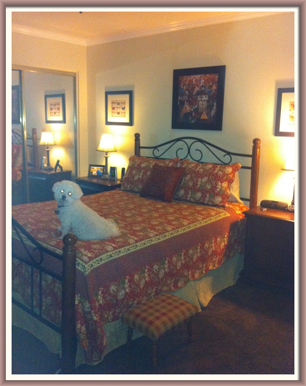Little changes can make a big difference.
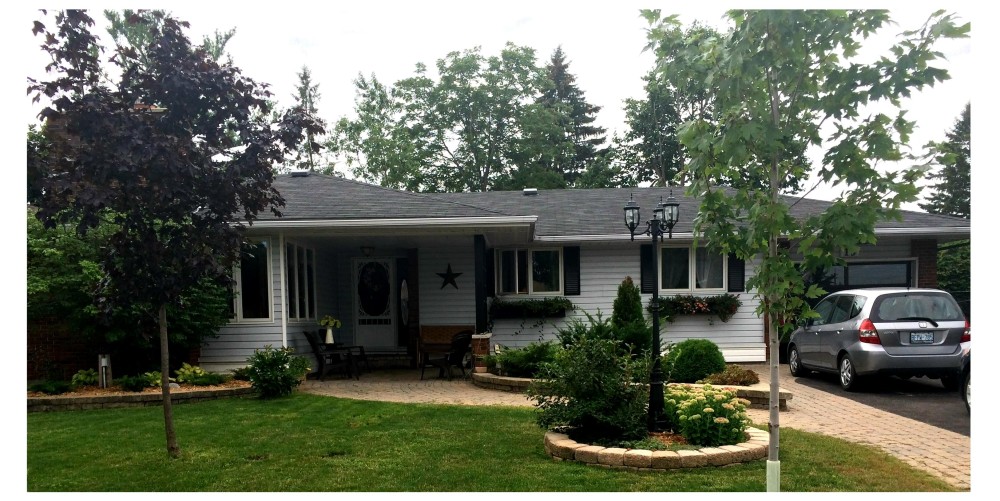 When we moved into our house in January 2013, I was in love with my kitchen–more or less. It’s big and bright, has a perfect work triangle and tons of storage. I wasn’t crazy about the colour of the cabinets or counter tops, but I knew they could be changed. I really like to preserve and update what we have, rather than just tossing things into the landfill and the cabinets are solid maple and in excellent condition–all good reasons for keeping them. Also, it would have been very expensive and quite extravagant, really, to replace all the cabinets, so we decided to keep them and change the really ugly stuff. (I’m going to live with them for a while and perhaps one day I will have them painted white…although that is doubtful, given that the estimate to have them professionally refinished is about $5,000. Hmmm…i’ll have to give this one a lot of thought).
When we moved into our house in January 2013, I was in love with my kitchen–more or less. It’s big and bright, has a perfect work triangle and tons of storage. I wasn’t crazy about the colour of the cabinets or counter tops, but I knew they could be changed. I really like to preserve and update what we have, rather than just tossing things into the landfill and the cabinets are solid maple and in excellent condition–all good reasons for keeping them. Also, it would have been very expensive and quite extravagant, really, to replace all the cabinets, so we decided to keep them and change the really ugly stuff. (I’m going to live with them for a while and perhaps one day I will have them painted white…although that is doubtful, given that the estimate to have them professionally refinished is about $5,000. Hmmm…i’ll have to give this one a lot of thought).
Here are the photos of the kitchen as it looked when we bought the house. You can see it had great potential, but the dark gray counter tops were just so dreary.
BEFORE…dark gray counter tops, outdated back splash and hardware that did nothing to enhance the cabinets.
A CLOSER LOOK…quartz counter top, brick back splash and black handles that pop!
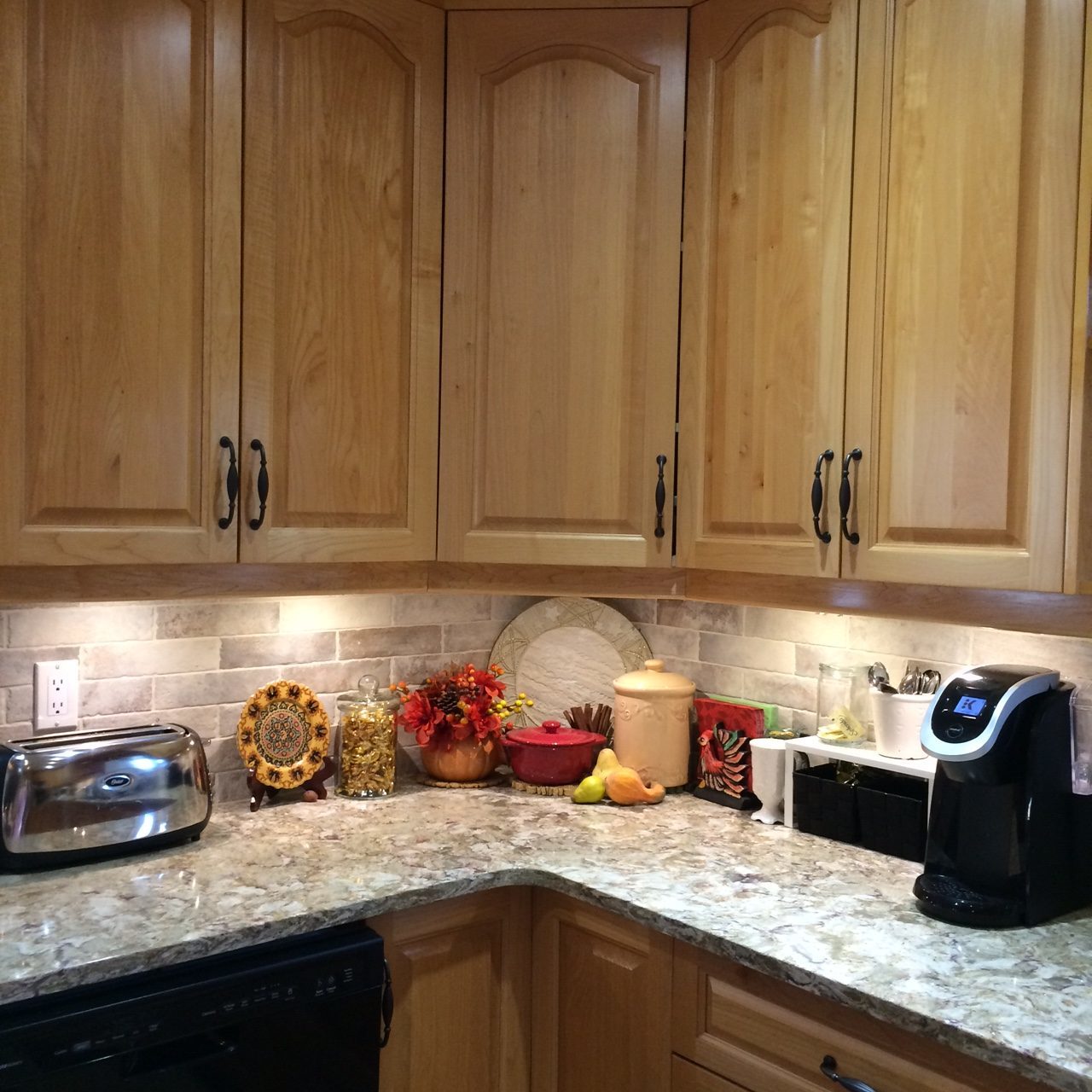
We have so much counter space that we had to buy two slabs of granite…ykes! But, it is a beautiful piece of stone.
I carried the brick right up over the windows to add interest and I added some pretty bar stools that I bought on sale when Target went out of business here in Ottawa. This photo captures a few of my favourite things: the gorgeous lamp I bought for a steal at Walmart (of all places) and filled it with wine corks; the pretty clock my mom gave me for Christmas last year; and the plaid curtains and valances I bought on Amazon for a fraction of the price I would have paid elsewhere. Our style could be described as casual/country/farmhouse chic…pretty much.
Last year we had the dark and dreary gray ceramic tiles replaced with this beautiful wide plank laminate…I know, I know, everyone hates laminate. Well, not this girl! The new laminates have texture and look like real wood…and, five years from now they’ll look the same. (Left: on the day we moved in I was cleaning the grout…ugh…what a job. Right: my beautiful new laminate, heavy with texture and no grout to scrub. That makes me a happy girl!)
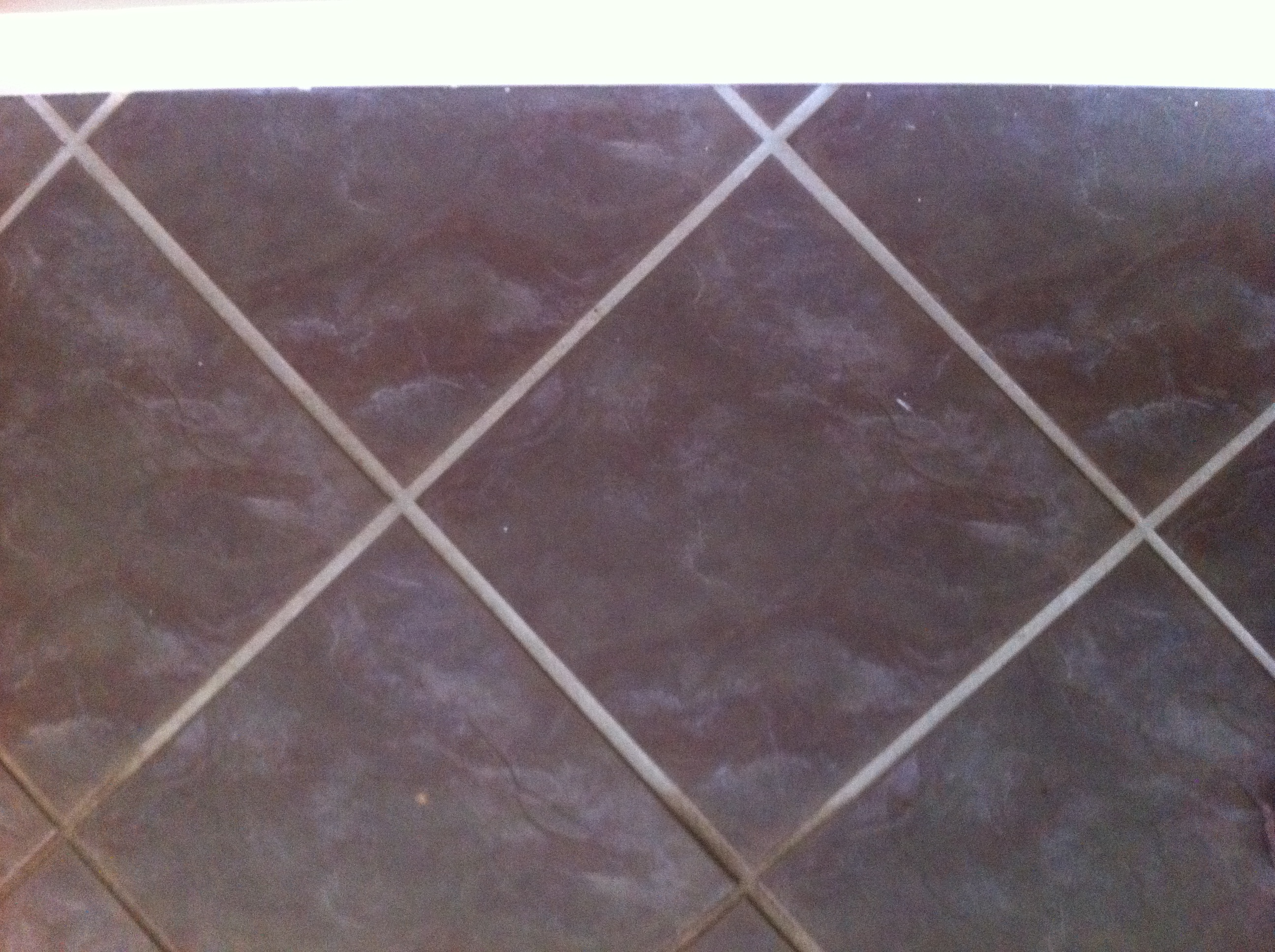
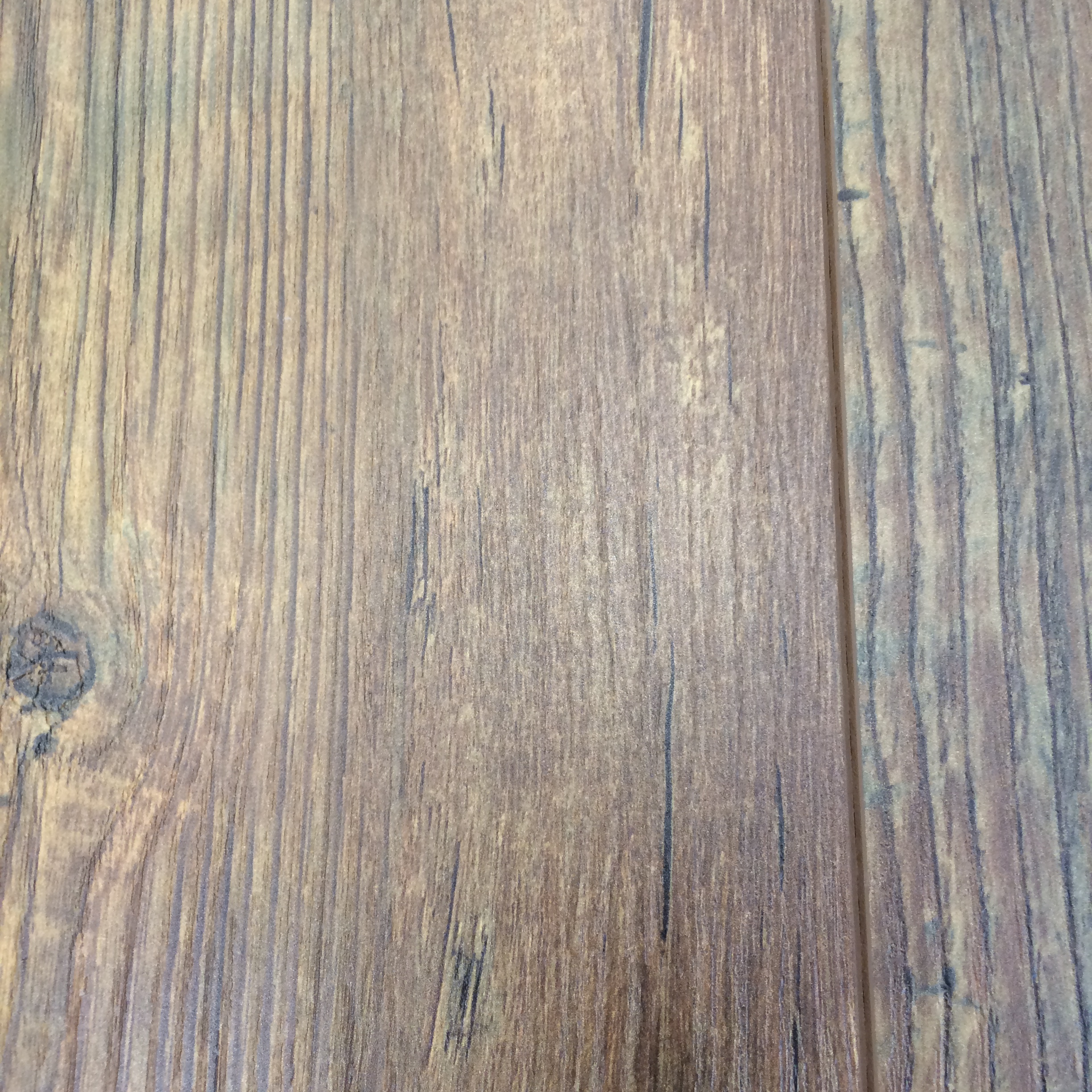
We also replaced the old black energy-hog of a fridge with a sleek and shiny stainless steel model…with an ice-maker. We’re practically living on ice-water these days; it’s so refreshing!
And, last but not least, my double under mount sinks. They are so deep I can put my soup pot right into one of them for scrubbing.
While this reno was not on my usual shoestring budget, it was an excellent investment in our home and we get to enjoy it for years to come. My next project is tiny: add shelves to the “broom closet” to store cleaning products. Now that’s something I CAN do on a shoestring budget!
Thanks for dropping in. I hope you will visit again, soon. Until next time, happy renos, happy everything!
Gloria

